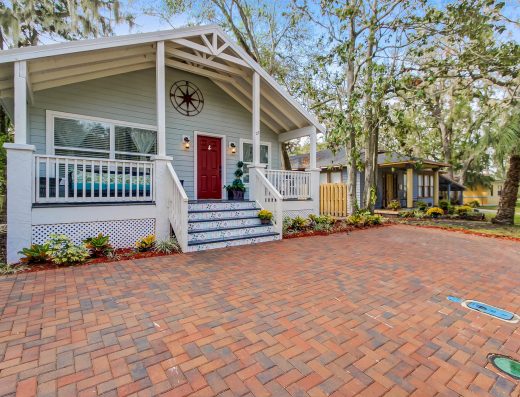Aratt Amora
SCORES

Project score
7
Connectivity score
6
Location score
6.2

Investment score
6.4
Overview
Downloadables
| File Name | Downolad |
|---|
No record found
Project Insight
Possession : Ready to move
Progress from the day of start : Construction completed
Total Land Area : 9.4 Acres
Number of Units : 198
Number of Phases : 2
Floor Details : 1+Ground
Project Approval : BDA
Furnished? : Unfurnished
Legal
Sanction plan from: BDA
Bangalore Electricity Supply Company (BESCOM):
Booking Clause: 3 Lakhs
Outdoor Amenities
Swimming Pool
Children's Play Area
Tennis
Indoor Amenities
Club House
Gymnasium
Important Amenities
Rain Water Harvesting
StructureMain Door : Teak wood frame and veneer finished shutter Toilet Door : Hardwood frame and Water proof block board flush shutters with enamel paint on both sides Other Internal Door : Hardwood frame and block board flush shutters with enamel paint on both sides Balcony Door : Powder coated Aluminium sliding doors |
Flooring GeneralStaircases - Main entry level : Marble/vitrified tiles/ Granite flooring All other Staircases : Marble/vitrified tiles/ Granite flooring |
FlooringIndividual Unit Foyer, Living & Dining : 600 x 600 vitrified tile flooring Master Bedroom : 601 x 600 vitrified tile flooring Kitchen : 602 x 600 vitrified tile flooring All Bedrooms : 603 x 600 vitrified tile flooring Balconies & Utility : 604 x 600 vitrified tile flooring Toilets : Antiskid ceramic tile flooring |
False CeilingKitchen : Ceramic tile dado up to 2 feet from kitchen counter top |
KitchenGranite counter and Sink : Stainless steel single bowl sink with drain board Provision for sink in utility area. |
PaintingInternal Walls & Ceilings : Plastic Emulsion paint External finish : Two coats of exterior emulsion paint of Asian |
Electrical Outline Specification100% DG back up for lifts, pumps & common area lighting Concealed PVC conduits with Copper wiring Modular Switches of reputed make : Anchor/Havells or equivalent |
AC PointsMaster Bedroom All other bedrooms &Â |
TV PointsLiving Master Bedroom All other Bedrooms |
Telephone PointsLiving Master Bedroom All other Bedrooms |
Other Electrical pointsExhaust Fan point : In Toilets, Kitchen and Utility |
Home AutomationThe Home Automation System also Controls Lighting, Lighting Sensors and Automated Curtain Operations |

